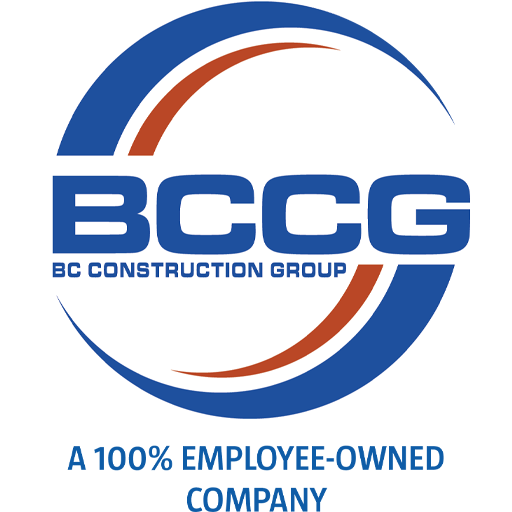Experiencing steady growth, BCCG needed a new headquarters to accommodate its growing staff. Selecting a greenfield property located near the existing office building, BCCG designed and constructed a new commercial business office building.
The two-story concrete tilt-up project features an aesthetically pleasing exterior of glass and embedded brick in it’s panels. The interior has space for up to four additional tenants, aside from BCCG, and features a spacious lobby with a skylight feature, an industrial commercial finish that utilizes clouds to add architecturally interesting dimension and control for noise in the open area.
Built during the COVID-19 pandemic, this project overcame several obstacles including material shortages, the need for remote communication with authorities having jurisdiction, subcontractors, and material suppliers, and scheduling activities with safe distances and minimal contact of job site personnel in mind.
Needing to mitigate virus and bacterial contagions, steps were taken to design a facility with post COVID-19 ASHRAE and CDC guidelines in mind. These impacted items included the HVAC system, choice of finishes, and workspace distance to improve indoor air quality and defend against viruses, bacteria, and other pathogens.
