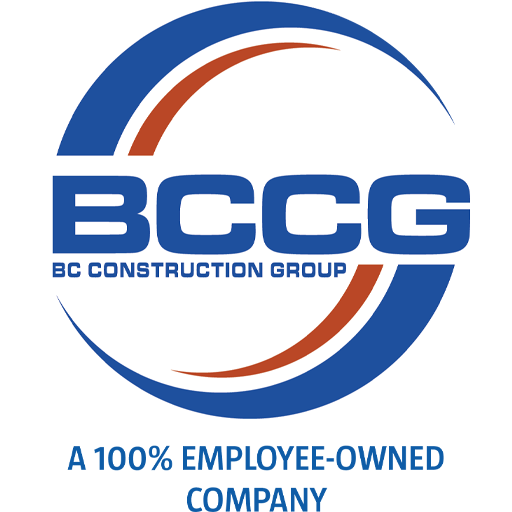A leader in charter school facility solutions, BCCG was entrusted by developer, Schoolhouse Development, to Design-Build a new, two-story learning center for Apprentice Academy High School (AAHS).
The first program of its kind in the Union County area, AAHS was approved to carry out its mission to provide students in that region with a much-needed career and technology-focused curriculum. This hands-on curriculum required flexible spaces to deliver their program. Knowing that technology and education needs are always evolving, the flexibility of the building was critical.
Schoolhouse Development knew AAHS needed the high-quality facility solution that the BCCG charter school team has successfully implemented for over 200 other charter schools. Both teams worked together to customize a permanent, cost-efficient building solution for AAHS that would reduce operating costs, and one that is functional and aesthetically pleasing.
Built on a 30-acre property, the new building has two floors featuring 12 classrooms, including science/chemistry, music, and applied arts. Because one of the primary learning methods at AAHS is based on working in small project groups, the design also includes four small group rooms and three open spaces for collaboration and group study. There is also a 3D printer room and a multi-purpose room that functions as a cafeteria, collaboration, event, and meeting space.
