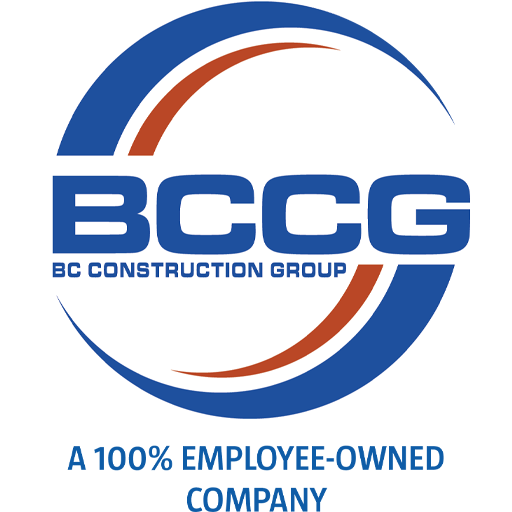Empowering Wake Forest, North Carolina parents with educational choices, BCCG spearheaded a comprehensive facility transformation for a public charter school. This project involved a complete overhaul and construction initiative, breathing new life into a five-story, 180,000 SF building and erecting an 80,000 SF block and brick masonry structure.
Our expert team executed extensive renovations on three floors, encompassing interior gutting, wall reconfigurations, metal framing, installation of two new staircases, computer room floor repairs, window replacements, and exterior brick restoration. The 80,000 SF addition featured a concrete slab on frame and deck, with enhancements like a new front entrance, expanded driveway, and a front parking lot boasting 300 spaces for staff and students.
Catering to Grades K-12, the redesigned campus accommodates 2,400 students and showcases a new gymnasium, a fully equipped industrial kitchen, football field, track, and bleachers. BCCG’s holistic services ranged from aiding in property selection and site feasibility to aligning the project with city and school requirements, assessing existing conditions for repairs and upgrades, and collaborating on road improvements with the North Carolina Department of Transportation.
