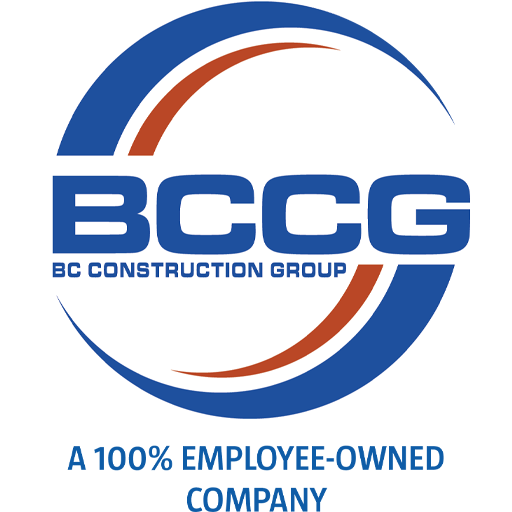Coastal Preparatory Academy originally opened in 2017, with the aid of a developer who constructed and leased the school a modular building. With overwhelming community support, the charter school rapidly exceeded their planned growth in its K-6 building. Now needing additional classroom space for strong school performance, to expand the campus through ninth grade, and to sustain growth, the school reached out to BC Construction Group (BCCG) for assistance.
The school faced two key challenges in the development of this new middle school. The first was connecting with a funder that was the best fit. The school purchased the leased building, the land, and an additional parcel of adjacent land through a bond sale. In order to do so, BCCG ensured the bond investors saw the school and the new building as being worth the significant investment, and that the project could stay within the agreed upon budget. The second challenge was designing a new building that met the needs of the program, stayed within the allotted bond budget, and fit on the existing small, triangular-shaped 11-acre site. BCCG partnered with the school and worked diligently with the Client’s team to find superior solutions to each of these challenges, which allowed for all elements to be funded within the available bond amount.
The new middle school is a two-story, concrete and steel facility, designed to be low maintenance, and to withstand the hurricane-level winds and rain prone to occur in the area. Further, the building is exceptionally cost effective to operate and has a number of “green” features allowing it to use less energy than other buildings. The facility hosts 21 classrooms, including dedicated art, science, and music spaces. It will feature a regulation middle school court with an attached raised stage, a warming kitchen with an attached gathering/eating area, and additional outdoor meeting space.
