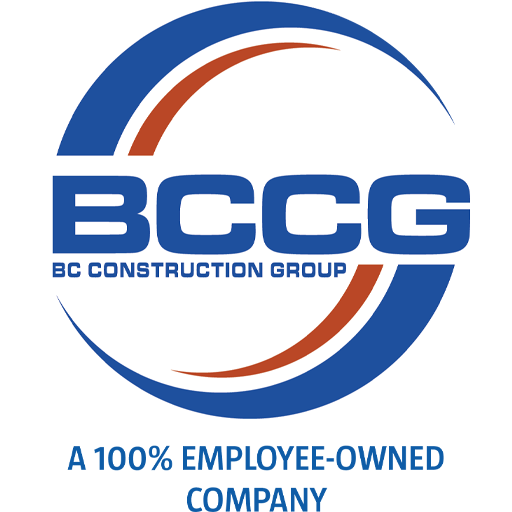BCCG was selected to Design-Build a 100,155 sf spec building that would be shared by Carroll Tire and Francini.
In collaboration with architectural and design firms, BCCG provided a full array of pre-construction services that culminated in a 100,155-square-foot tilt-up concrete structure constructed on a 9.43-acre lot. The building has a steel joist/girder and bar-joist roof frame that features a total of 15 loading docks.
While simultaneously developing a separate structure in the same industrial center, BCCG capitalized on a cost savings opportunity to benefit both Clients. BCCG combined a storm water treatment feature, which both buildings needed, into a shared feature that would support both. A second storm water treatment building was constructed in order to accommodate the necessary soil filters/treatments that were to be added to the site.
Providing added value to both Clients’ projects, our team delivered the most cost effective solution by installing a retaining wall to level out the property rather than lowering the site elevation.
Despite a few unexpected delays in the municipal’s approval process, BCCG kept the project on track by utilizing proactive communication approaches and successfully constructed a functional facility to suit the Client’s needs. Under the skillful direction of our team, the project remained on budget and was completed on schedule.
Before completing facility construction, BCCG was also awarded the contracts to complete tenant improvements.
