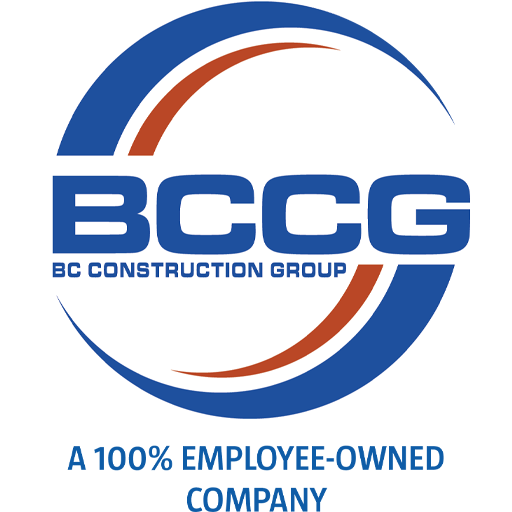This new K-8 elementary and middle school incorporated state-of-the-art technology and is Green Compliant per the City of Los Angeles Green Building Code (LAGBC). The three-story structure was built using concrete tilt-up panels and concrete tilt-up curved panels, which were constructed onsite. A custom-designed 25,000-gallon underground storage tank and an irrigation system were installed, satisfying LAGBC design requirements.
As part of the brownfield site, a 200-foot retaining wall was left over from a previously-demolished building. Midway through the project, BC Construction Group (BCCG) was informed of the need to significantly change the wall’s design to incorporate additional foundation in order to meet Los Angeles’ current seismic codes. The team made the necessary adjustment, and modified the design without significant impact to the project schedule.
The site’s footprint was very tight and offered very limited storage for the project material. In order to keep the project on schedule, BCCG staged material in a manner that would allow it to be easily accessible and provide an efficient flow of movement.
Overall, BCCG worked in partnership with ICEF, key agency stakeholders, and the Department of Transportation to deliver a functional, efficient, educational facility that met the needs of the Client, student body, and school staff.
