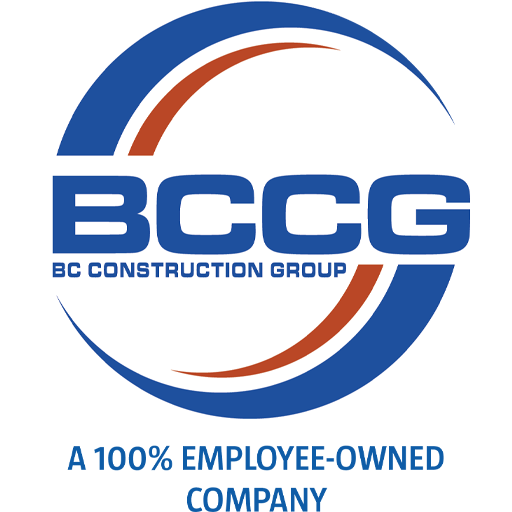BCCG analyzed the needs of Peterbilt and implemented an economically efficient solution. The team developed the building using a pre-engineered metal building system.
The facility includes a 5,554-square-foot office space, 8,508-square-foot shop area, and has 986 square feet underneath the lean-to. The building has 11, 14-by-14-foot manually-operated overhead doors for shop accessibility and a 16-foot clear ceiling height. The shop is also equipped with a vehicle exhaust extraction system.
Because BCCG was developing other projects in the same industrial center, all Clients received cost savings when BCCG combined the storm water treatment feature, which both buildings required, into one shared by the Clients.
